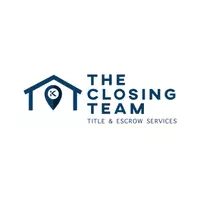1810 Hawthorne DR Vero Beach, FL 32962
2 Beds
2 Baths
1,382 SqFt
OPEN HOUSE
Sun Apr 27, 12:00pm - 2:00pm
UPDATED:
Key Details
Property Type Single Family Home
Sub Type Single Family Residence
Listing Status Active
Purchase Type For Sale
Square Footage 1,382 sqft
Price per Sqft $231
MLS Listing ID 1042522
Bedrooms 2
Full Baths 2
HOA Fees $312/mo
HOA Y/N Yes
Total Fin. Sqft 1382
Originating Board Space Coast MLS (Space Coast Association of REALTORS®)
Year Built 1997
Annual Tax Amount $1,261
Tax Year 2024
Lot Size 7,841 Sqft
Acres 0.18
Lot Dimensions 91.0 ft x 90.0 ft
Property Sub-Type Single Family Residence
Property Description
Location
State FL
County Indian River
Area 904 - Indian River
Direction Heading South on US-1, turn left onto Garden Grove Parkway. Go through gates and take your first right and then house is your first left.
Rooms
Primary Bedroom Level Main
Living Room Main
Dining Room Main
Kitchen Main
Extra Room 1 Main
Interior
Interior Features Pantry, Primary Downstairs, Vaulted Ceiling(s), Walk-In Closet(s)
Heating Central
Cooling Central Air
Flooring Vinyl
Furnishings Furnished
Appliance Dishwasher, Dryer, Electric Range, Electric Water Heater, Microwave, Refrigerator, Washer
Laundry In Unit
Exterior
Exterior Feature Storm Shutters
Parking Features Garage
Garage Spaces 2.0
Utilities Available Electricity Available, Sewer Connected
Amenities Available Clubhouse, Fitness Center, Pool, Spa/Hot Tub, Tennis Court(s)
View Lake
Roof Type Shingle
Present Use Residential,Single Family
Porch Patio, Screened
Garage Yes
Private Pool No
Building
Lot Description Other
Faces West
Story 1
Sewer Public Sewer
Water Public
New Construction No
Others
HOA Name First Service Residental
HOA Fee Include Maintenance Grounds,Security
Senior Community No
Tax ID 33403100009000300001.0
Security Features Security Gate
Acceptable Financing Cash, Conventional, FHA, VA Loan
Listing Terms Cash, Conventional, FHA, VA Loan
Special Listing Condition Standard
Virtual Tour https://www.propertypanorama.com/instaview/spc/1042522






