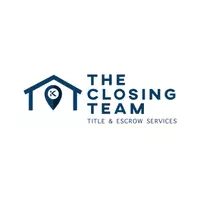3113 Ashford SQ Vero Beach, FL 32966
4 Beds
2 Baths
2,290 SqFt
OPEN HOUSE
Sun Apr 27, 1:00pm - 3:00pm
UPDATED:
Key Details
Property Type Single Family Home
Sub Type Detached
Listing Status Active
Purchase Type For Sale
Square Footage 2,290 sqft
Price per Sqft $239
Subdivision Brookfield At Trillium
MLS Listing ID 287429
Style One Story
Bedrooms 4
Full Baths 2
HOA Fees $225
HOA Y/N No
Year Built 2006
Annual Tax Amount $5,752
Tax Year 2015
Lot Size 0.300 Acres
Acres 0.3
Property Sub-Type Detached
Property Description
Location
State FL
County Indian River
Area County Central
Zoning ,
Interior
Interior Features Attic, Crown Molding, High Ceilings, Pantry, Pull Down Attic Stairs, Split Bedrooms, Walk-In Closet(s), French Door(s)/Atrium Door(s)
Heating Central, Electric
Cooling Central Air, Electric
Flooring Carpet, Tile
Furnishings Unfurnished
Fireplace No
Appliance Dryer, Dishwasher, Electric Water Heater, Disposal, Microwave, Range, Refrigerator, Water Purifier, Washer
Laundry Laundry Room, Laundry Tub
Exterior
Exterior Feature Fence, Sprinkler/Irrigation, Outdoor Shower, Rain Gutters
Parking Features Garage, Garage Door Opener, Paver Block
Garage Spaces 2.0
Garage Description 2.0
Pool Electric Heat, Heated, Pool, Private, Screen Enclosure, Community
Community Features Clubhouse, Fitness, Sidewalks, Gutter(s), Pool
Waterfront Description None
View Y/N Yes
Water Access Desc Public
View Pool
Roof Type Shingle
Porch Patio, Screened
Private Pool Yes
Building
Lot Description 1/4 to 1/2 Acre Lot, Few Trees
Faces North
Story 1
Entry Level One
Sewer County Sewer
Water Public
Architectural Style One Story
Level or Stories One
New Construction No
Others
HOA Name Elliott Merrill
HOA Fee Include Common Areas,Maintenance Grounds,Recreation Facilities,Reserve Fund,Security
Tax ID 32393100005000000007.0
Ownership Single Family/Other
Security Features Gated Community,Smoke Detector(s)
Acceptable Financing Cash, FHA, New Loan, VA Loan
Listing Terms Cash, FHA, New Loan, VA Loan
Pets Allowed Yes






