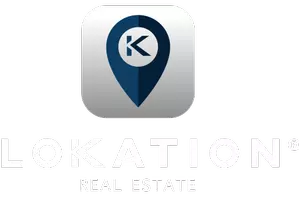10372 SW 41st Ct Ocala, FL 34476
4 Beds
2 Baths
2,174 SqFt
UPDATED:
Key Details
Property Type Single Family Home
Sub Type Single
Listing Status Active
Purchase Type For Sale
Square Footage 2,174 sqft
Price per Sqft $195
Subdivision Ocala Waterway Estate
MLS Listing ID F10500690
Style No Pool/No Water
Bedrooms 4
Full Baths 2
Construction Status Resale
Year Built 2002
Annual Tax Amount $2,031
Tax Year 2024
Lot Size 0.510 Acres
Property Sub-Type Single
Property Description
Location
State FL
County Marion County
Area Other Geographic Area (Out Of Area Only)
Zoning R1
Rooms
Bedroom Description At Least 1 Bedroom Ground Level,Master Bedroom Ground Level
Other Rooms Den/Library/Office, Florida Room, Utility Room/Laundry
Dining Room Breakfast Area, Dining/Living Room
Interior
Interior Features First Floor Entry, Built-Ins, Foyer Entry, French Doors, Pantry, Walk-In Closets
Heating Central Heat
Cooling Ceiling Fans, Central Cooling
Flooring Laminate, Tile Floors, Wood Floors
Equipment Automatic Garage Door Opener, Disposal, Dryer, Electric Range, Electric Water Heater, Microwave, Refrigerator, Washer
Exterior
Exterior Feature Fence, Laundry Facility, Patio, Room For Pool, Screened Porch
Parking Features Attached
Garage Spaces 2.0
View Garden View
Roof Type Metal Roof
Building
Lot Description 1/2 To Less Than 3/4 Acre Lot
Foundation Cbs Construction
Sewer Septic Tank
Water Municipal Water
Construction Status Resale
Others
Senior Community No HOPA
Restrictions Ok To Lease
Acceptable Financing Cash, Conventional
Listing Terms Cash, Conventional
Special Listing Condition As Is
Virtual Tour https://www.propertypanorama.com/10372-SW-41st-Ct-Ocala-FL-34476/unbranded






