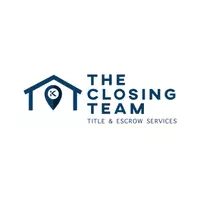1443 BITTERBERRY DR Orange Park, FL 32065
4 Beds
2 Baths
1,643 SqFt
UPDATED:
Key Details
Property Type Single Family Home
Sub Type Single Family Residence
Listing Status Active
Purchase Type For Sale
Square Footage 1,643 sqft
Price per Sqft $200
Subdivision Cannons Point
MLS Listing ID 2085496
Style Traditional
Bedrooms 4
Full Baths 2
HOA Fees $75/ann
HOA Y/N Yes
Originating Board realMLS (Northeast Florida Multiple Listing Service)
Year Built 2005
Annual Tax Amount $6,002
Lot Size 5,662 Sqft
Acres 0.13
Property Sub-Type Single Family Residence
Property Description
Location
State FL
County Clay
Community Cannons Point
Area 139-Oakleaf/Orange Park/Nw Clay County
Direction From I-295 West take exit 12 onto Collins Rd drive until the end of Collins then take leff on Old Middleburg Rd for a mile and right onto Plantation Oaks Blvd then turn left onto Silver Bluff Blvd then right on Silver Bluff Blvd then left Bitterberry Dr.
Interior
Interior Features Ceiling Fan(s), Open Floorplan
Heating Central
Cooling Central Air
Flooring Tile, Wood
Furnishings Unfurnished
Exterior
Parking Features Garage Door Opener
Garage Spaces 2.0
Utilities Available Electricity Connected, Sewer Connected, Water Connected
Amenities Available Park
Roof Type Shingle
Porch Covered, Porch
Total Parking Spaces 2
Garage Yes
Private Pool No
Building
Sewer Public Sewer
Water Public
Architectural Style Traditional
Structure Type Stucco
New Construction No
Schools
Elementary Schools Oakleaf Village
Middle Schools Oakleaf Jr High
High Schools Oakleaf High School
Others
Senior Community No
Tax ID 05042500786801684
Acceptable Financing Cash, Conventional, FHA, VA Loan
Listing Terms Cash, Conventional, FHA, VA Loan





