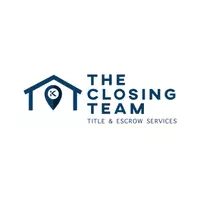11356 Canyon Maple Blvd Davie, FL 33330
6 Beds
6 Baths
5,305 SqFt
UPDATED:
Key Details
Property Type Single Family Home
Sub Type Single Family Residence
Listing Status Coming Soon
Purchase Type For Sale
Square Footage 5,305 sqft
Price per Sqft $584
Subdivision Long Lake Ranches Plat Th
MLS Listing ID A11788450
Style Detached,Two Story
Bedrooms 6
Full Baths 5
Half Baths 1
Construction Status Resale
HOA Fees $483/mo
HOA Y/N Yes
Year Built 2005
Annual Tax Amount $24,706
Tax Year 2024
Lot Size 0.805 Acres
Property Sub-Type Single Family Residence
Property Description
Location
State FL
County Broward
Community Long Lake Ranches Plat Th
Area 3880
Direction Use GPS
Interior
Interior Features Breakfast Bar, Built-in Features, Bedroom on Main Level, Breakfast Area, Closet Cabinetry, Dining Area, Separate/Formal Dining Room, Dual Sinks, Entrance Foyer, French Door(s)/Atrium Door(s), First Floor Entry, High Ceilings, Jetted Tub, Kitchen Island, Pantry, Sitting Area in Primary, Split Bedrooms, Separate Shower, Upper Level Primary, Bar, Walk-In Closet(s)
Heating Central
Cooling Central Air, Ceiling Fan(s)
Flooring Hardwood, Marble, Tile, Wood
Equipment Generator
Window Features Blinds
Appliance Built-In Oven, Dryer, Dishwasher, Electric Range, Electric Water Heater, Disposal, Microwave, Refrigerator, Washer
Laundry Laundry Tub
Exterior
Exterior Feature Balcony, Fence, Lighting, Outdoor Grill, Other, Patio, Shed, Storm/Security Shutters
Parking Features Attached
Garage Spaces 3.0
Pool Cleaning System, Heated, In Ground, Pool
Community Features Clubhouse, Gated, Home Owners Association, Maintained Community, Other, Sidewalks
Utilities Available Cable Available
Waterfront Description Lake Front
View Y/N Yes
View Lake, Pool
Roof Type Spanish Tile
Street Surface Paved
Porch Balcony, Patio, Screened
Garage Yes
Private Pool Yes
Building
Lot Description <1 Acre, Sprinklers Automatic
Faces North
Story 2
Sewer Public Sewer
Water Public
Architectural Style Detached, Two Story
Level or Stories Two
Structure Type Block
Construction Status Resale
Schools
Elementary Schools Silver Ridge
Middle Schools Indian Ridge
High Schools Western
Others
Pets Allowed Conditional, Yes
HOA Fee Include Common Area Maintenance,Recreation Facilities,Security
Senior Community No
Tax ID 504024061030
Security Features Gated Community,Security Guard
Acceptable Financing Cash, Conventional
Listing Terms Cash, Conventional
Special Listing Condition Listed As-Is
Pets Allowed Conditional, Yes
Virtual Tour https://tours.swift-pix.com/e/zRMyWQb





