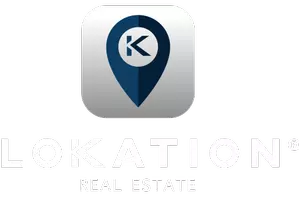2524 A Albion Ave Orlando, FL 32833
3 Beds
3 Baths
1,736 SqFt
UPDATED:
Key Details
Property Type Townhouse
Sub Type Townhouse
Listing Status Active
Purchase Type For Sale
Square Footage 1,736 sqft
Price per Sqft $204
Subdivision Rocket City
MLS Listing ID A11821929
Bedrooms 3
Full Baths 3
Construction Status Resale
HOA Fees $185/mo
HOA Y/N Yes
Year Built 1987
Annual Tax Amount $4,164
Tax Year 2024
Property Sub-Type Townhouse
Property Description
Location
State FL
County Orange
Community Rocket City
Area 5940 Florida Other
Direction Proceed on SR 520 S to Maxim Parkway. Turn right onto Maxim Parkway. Continue on Maxim Parkway to Albion Avenue. Turn left onto Albion Avenue. 2524 Is on the right
Interior
Interior Features Breakfast Bar, Built-in Features, Breakfast Area, Dual Sinks, First Floor Entry, High Ceilings, Living/Dining Room, Other, Separate Shower, Stacked Bedrooms, Loft
Heating Central, Electric
Cooling Central Air, Ceiling Fan(s), Electric
Flooring Laminate, Tile, Vinyl
Furnishings Unfurnished
Appliance Dishwasher, Electric Range, Electric Water Heater, Disposal, Ice Maker, Microwave, Refrigerator
Laundry Washer Hookup, Dryer Hookup
Exterior
Exterior Feature Porch
Parking Features Attached
Garage Spaces 2.0
Community Features Golf Course Community
Amenities Available Golf Course, Trail(s)
View Golf Course
Porch Open, Porch
Garage Yes
Private Pool Yes
Building
Lot Description On Golf Course
Structure Type Block
Construction Status Resale
Others
Pets Allowed No Pet Restrictions, Yes
HOA Fee Include Maintenance Grounds,Maintenance Structure,Other
Senior Community No
Tax ID 01-23-32-7599-41-082
Ownership Self Proprietor/Individual
Acceptable Financing Cash, Conventional, FHA, VA Loan
Listing Terms Cash, Conventional, FHA, VA Loan
Pets Allowed No Pet Restrictions, Yes
Virtual Tour https://www.propertypanorama.com/instaview/mia/A11821929





