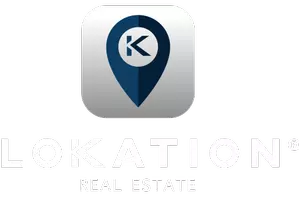436 BEAR CUB PATH Social Circle, GA 30025
3 Beds
2 Baths
1,266 SqFt
UPDATED:
Key Details
Property Type Single Family Home
Sub Type Single Family Residence
Listing Status Active
Purchase Type For Sale
Square Footage 1,266 sqft
Price per Sqft $229
Subdivision Cherokee Manor
MLS Listing ID 7634688
Style Ranch
Bedrooms 3
Full Baths 2
Construction Status Updated/Remodeled
HOA Y/N Yes
Year Built 1999
Annual Tax Amount $2,938
Tax Year 2024
Lot Size 0.280 Acres
Acres 0.28
Property Sub-Type Single Family Residence
Source First Multiple Listing Service
Property Description
The manageable yard offers just enough room for outdoor fun without the upkeep of a large lot. Conveniently located near schools, shopping, and dining, this home is a perfect fit for first-time buyers, small families, or anyone looking for a simple, stylish place to call home.
Location
State GA
County Walton
Area Cherokee Manor
Lake Name None
Rooms
Bedroom Description Master on Main
Other Rooms None
Basement None
Main Level Bedrooms 3
Dining Room None
Kitchen Breakfast Bar, Cabinets White, Eat-in Kitchen, Stone Counters
Interior
Interior Features Tray Ceiling(s)
Heating Central
Cooling Ceiling Fan(s), Central Air, Electric
Flooring Luxury Vinyl
Fireplaces Type None
Equipment None
Window Features Double Pane Windows
Appliance Dishwasher, Electric Oven, Electric Range, Microwave
Laundry Electric Dryer Hookup, In Hall, Laundry Closet
Exterior
Exterior Feature Rain Gutters
Parking Features Attached, Garage Faces Front
Fence None
Pool None
Community Features None
Utilities Available Electricity Available, Sewer Available, Water Available
Waterfront Description None
View Y/N Yes
View Neighborhood, Trees/Woods
Roof Type Composition
Street Surface Paved
Accessibility None
Handicap Access None
Porch Front Porch, Patio
Private Pool false
Building
Lot Description Back Yard, Landscaped, Level
Story One
Foundation Slab
Sewer Public Sewer
Water Public
Architectural Style Ranch
Level or Stories One
Structure Type Brick Front,Vinyl Siding
Construction Status Updated/Remodeled
Schools
Elementary Schools Social Circle
Middle Schools Social Circle
High Schools Social Circle
Others
Senior Community no
Restrictions false
Tax ID NS17A00000014000






