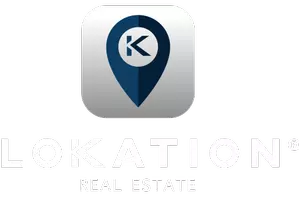
259 GRAMLING TRL Canton, GA 30114
3 Beds
2 Baths
1,976 SqFt
UPDATED:
Key Details
Property Type Single Family Home
Sub Type Single Family Residence
Listing Status Active
Purchase Type For Sale
Square Footage 1,976 sqft
Price per Sqft $240
MLS Listing ID 7649645
Style Ranch
Bedrooms 3
Full Baths 2
Construction Status Resale
HOA Y/N No
Year Built 1994
Annual Tax Amount $687
Tax Year 2024
Lot Size 2.000 Acres
Acres 2.0
Property Sub-Type Single Family Residence
Source First Multiple Listing Service
Property Description
3 Beds | 2 Baths | 2 Acres | Unfinished Walk-Out Basement | Pool | Barn
Welcome to your private slice of country paradise! This charming ranch-style home on a full walk-out basement sits on a beautifully landscaped 2-acre lot in Canton—offering the perfect blend of peaceful living and modern comfort.
Step inside to discover:
?? Gorgeous hardwood floors throughout the main living areas
??? A spacious, open-concept kitchen that flows into a cozy family room
?? An oversized dining room, ideal for entertaining family and friends
?? A newly renovated bathroom featuring a luxurious soaking tub
?? New energy-efficient windows for comfort and savings
Downstairs, the full unfinished basement offers endless potential—create a home theater, gym, in-law suite, workshop, or all of the above!
Step outside and fall in love with:
?? A brand-new above-ground pool—perfect for summer fun
?? A large, well-maintained barn—ideal for horses, chickens, or your hobby farm dreams
?? Plenty of space for kids and pets to roam and explore
All of this, just minutes from downtown Canton and Cartersville—close to shopping, dining, and amenities, yet tucked away enough to enjoy true privacy.
?? Sellers are motivated and ready to make a deal—don't miss this incredible opportunity!
Location
State GA
County Cherokee
Area None
Lake Name None
Rooms
Bedroom Description Master on Main
Other Rooms Barn(s)
Basement Daylight, Exterior Entry, Full, Unfinished, Walk-Out Access
Main Level Bedrooms 3
Dining Room Open Concept, Seats 12+
Kitchen Country Kitchen, Other Surface Counters, Pantry, Stone Counters, View to Family Room
Interior
Interior Features Walk-In Closet(s)
Heating Central
Cooling Central Air
Flooring Luxury Vinyl, Hardwood
Fireplaces Number 1
Fireplaces Type Family Room
Equipment Satellite Dish
Window Features ENERGY STAR Qualified Windows
Appliance Dishwasher, Double Oven, Gas Range, Gas Water Heater
Laundry Electric Dryer Hookup, Laundry Room, Main Level
Exterior
Exterior Feature Private Yard
Parking Features Driveway, Level Driveway, RV Access/Parking
Fence None
Pool Above Ground
Community Features None
Utilities Available Cable Available, Electricity Available, Natural Gas Available, Water Available
Waterfront Description None
View Y/N Yes
View Rural
Roof Type Shingle
Street Surface Asphalt
Accessibility None
Handicap Access None
Porch Enclosed
Total Parking Spaces 2
Private Pool false
Building
Lot Description Back Yard, Landscaped, Wooded, Private
Story One
Foundation Block
Sewer Septic Tank
Water Public
Architectural Style Ranch
Level or Stories One
Structure Type Cement Siding
Construction Status Resale
Schools
Elementary Schools J. Knox
Middle Schools Teasley
High Schools Cherokee - Other
Others
Senior Community no
Restrictions false







