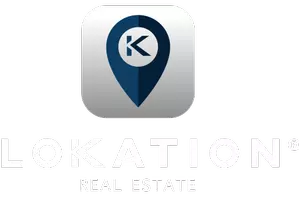
302 Gilmer CT Canton, GA 30115
5 Beds
3 Baths
4,444 SqFt
UPDATED:
Key Details
Property Type Single Family Home
Sub Type Single Family Residence
Listing Status Active
Purchase Type For Sale
Square Footage 4,444 sqft
Price per Sqft $191
Subdivision Governors Preserve
MLS Listing ID 7649440
Style Ranch,Traditional
Bedrooms 5
Full Baths 3
Construction Status Resale
HOA Fees $950/ann
HOA Y/N Yes
Year Built 2006
Annual Tax Amount $6,670
Tax Year 2024
Lot Size 0.490 Acres
Acres 0.49
Property Sub-Type Single Family Residence
Source First Multiple Listing Service
Property Description
Step outside to your private backyard sanctuary featuring a resort-style pool with a liner less than two years old, expansive deck space, a covered lounge area, and a pool house ready to be transformed into a custom bar or cabana. The freshly landscaped grounds create the perfect backdrop for outdoor entertaining and relaxation. Additional highlights include a brand-new HVAC system, fresh interior paint within the last two years, and updated bathrooms with new paint, fixtures, and mirrors. Every detail of this home has been thoughtfully curated to offer timeless luxury, turnkey convenience, and the ultimate in indoor-outdoor living.
Location
State GA
County Cherokee
Area Governors Preserve
Lake Name None
Rooms
Bedroom Description Master on Main,Oversized Master,Sitting Room
Other Rooms Pergola, Pool House
Basement Daylight, Exterior Entry, Finished, Finished Bath, Full, Walk-Out Access
Main Level Bedrooms 3
Dining Room Separate Dining Room
Kitchen Breakfast Room, Solid Surface Counters, View to Family Room
Interior
Interior Features High Ceilings 10 ft Main, His and Hers Closets, Walk-In Closet(s)
Heating Natural Gas
Cooling Ceiling Fan(s), Central Air
Flooring Hardwood
Fireplaces Number 1
Fireplaces Type Brick, Decorative, Great Room
Equipment None
Window Features Insulated Windows
Appliance Dishwasher, Disposal, Gas Oven, Gas Range, Microwave
Laundry Common Area, Laundry Room, Main Level
Exterior
Exterior Feature Garden, Private Yard, Rain Gutters
Parking Features Driveway, Garage
Garage Spaces 2.0
Fence Back Yard
Pool In Ground, Private
Community Features Clubhouse, Homeowners Assoc, Near Schools, Near Shopping, Playground, Pool, Tennis Court(s)
Utilities Available Cable Available, Electricity Available, Natural Gas Available, Water Available
Waterfront Description None
View Y/N Yes
View Neighborhood, Pool
Roof Type Shingle
Street Surface Paved
Accessibility None
Handicap Access None
Porch Deck, Patio, Rear Porch
Private Pool true
Building
Lot Description Back Yard, Front Yard, Landscaped
Story Two
Foundation Brick/Mortar
Sewer Public Sewer
Water Public
Architectural Style Ranch, Traditional
Level or Stories Two
Structure Type Brick Front
Construction Status Resale
Schools
Elementary Schools Avery
Middle Schools Creekland - Cherokee
High Schools Creekview
Others
HOA Fee Include Maintenance Grounds,Reserve Fund,Swim,Tennis
Senior Community no
Restrictions true
Tax ID 03N04B 010
Acceptable Financing Cash, Conventional, FHA, VA Loan
Listing Terms Cash, Conventional, FHA, VA Loan







