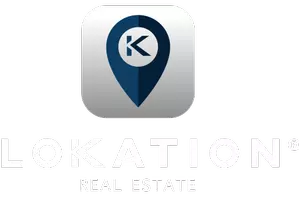
3986 Horizon AVE Chipley, FL 32428
3 Beds
2 Baths
0.31 Acres Lot
UPDATED:
Key Details
Property Type Other Types
Sub Type Single Family Residence
Listing Status Active
Purchase Type For Sale
Subdivision Sunny Hills
MLS Listing ID 778954
Style Craftsman
Bedrooms 3
Full Baths 2
HOA Y/N No
Year Built 2025
Lot Size 0.310 Acres
Acres 0.31
Property Sub-Type Single Family Residence
Property Description
Inside this home you will find an open kitchen, dining, and living area with EVP flooring throughout the main area and carpet in each bedroom. As you walk down the hallway you will see bright, illuminated bedrooms with plush carpet. The hallway leads to the back door out to your backyard. The laundry room is in the hallway and has ventilated shelving and has hook up for a full-size washer and dryer.
Interior features of the Callaway include granite countertops and EVP flooring throughout the shared areas and bathrooms. The kitchen is open and spacious and includes brand name stainless steel appliances including a smooth top stove, microwave and dishwasher. The primary bathroom has a large walk-in closet with ventilated shelving. A standard Smart Home technology package is included with a Qolsys IQ touch panel, Honeywell Z Wave smart thermostat, and KwikSet Keyless entry allowing for control over your lighting, thermostat and even secure your home with a single touch.
Location
State FL
County Washington
Community Basketball Court, Boat Facilities, Fishing, Golf, Playground, Park
Area 10 - Washington County
Interior
Interior Features Pantry, Recessed Lighting, Smart Home, Smart Thermostat
Heating Central, Electric
Cooling Central Air
Flooring Carpet, Luxury Vinyl Plank
Fireplace No
Appliance Dishwasher, Disposal, Microwave
Exterior
Exterior Feature Patio
Parking Features Driveway
Community Features Basketball Court, Boat Facilities, Fishing, Golf, Playground, Park
Utilities Available Electricity Available
Amenities Available Gazebo
Accessibility Smart Technology
Porch Patio, Covered, Porch
Building
Lot Description Cleared, Interior Lot, Landscaped, Paved
Story 1
Entry Level One
Sewer Public Sewer
Architectural Style Craftsman
Level or Stories One
New Construction Yes
Schools
Elementary Schools Vernon Elementary
Middle Schools Vernon
High Schools Vernon
Others
Tax ID 00000000-01-0137-0026
Security Features Smoke Detector(s)
Acceptable Financing Cash, FHA, VA Loan
Listing Terms Cash, FHA, VA Loan
Financing Conventional






