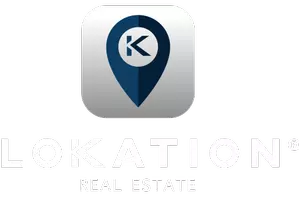
1310 Pine Bluff CT Chipley, FL 32428
4 Beds
4 Baths
1.47 Acres Lot
UPDATED:
Key Details
Property Type Other Types
Sub Type Single Family Residence
Listing Status Active
Purchase Type For Sale
Subdivision Pine Bluff
MLS Listing ID 778564
Style Craftsman
Bedrooms 4
Full Baths 3
Half Baths 1
HOA Y/N Yes
Year Built 2008
Lot Size 1.470 Acres
Acres 1.47
Property Sub-Type Single Family Residence
Property Description
fireplace, allowing you to socialize while doing daily routines. Other features include a formal living room, dining room, breakfast area and bonus room. As evening falls, relax to the soothing sounds of nature on the large, elevated front porch, enclosed rear screened porch or on the large open patio - there is no better way to unwind. The incredible master suite has a sitting area as well as a separate entrance to the screened
porch to enjoy your morning coffee. There are two walk-in closets, a double sink vanity, soaking tub, and an enormous tiled shower in the master bath. Two additional
bedrooms, one and a half baths and the huge bonus room (with laundry, half-bath and the upstairs entrance to the elevator) round out the top floor. The 1st floor boasts an 868 sq ft mother-in-law suite with a private entrance, kitchen, bathroom, living room, and bedroom. The 1,118 sq ft 3-car garage and huge 1,200 sq ft detached barn allow for plenty of parking for primary vehicles and recreational vehicles of all types and still
leave plenty of room for storage. The garage entry elevator makes carrying grocery bags from the car to the kitchen a breeze. Three HVAC units and two water heaters provide creature comforts. If you are looking for a forever home, this one checks all the boxes. Quality, tranquility in
a country setting, and yet just a few minutes to the heart of Chipley for shopping and amenities. Located a short distance (.04 mi) from Falling Waters State Park, and (2.2mi) from Blue Lake Park (Earl Gilbert Landing) allows for outdoor family fun. Call today to schedule your showing! All information is deemed reliable, and measurements are approximate, both should be verified by the Buyer. Security system does not convey.
Location
State FL
County Washington
Area 10 - Washington County
Interior
Interior Features Breakfast Bar, Crown Molding, Elevator, Fireplace, Handicap Access, High Ceilings, Kitchen Island, Vaulted Ceiling(s), Window Treatments
Heating Central, Electric
Cooling Central Air, Ceiling Fan(s)
Flooring Carpet, Hardwood, Tile
Fireplace Yes
Appliance Washer/Dryer Stacked, Dishwasher, Disposal, Ice Maker, Microwave, Refrigerator
Laundry Stacked
Exterior
Exterior Feature Deck, Porch
Parking Features Attached, Driveway, Detached, Garage, Garage Door Opener
Garage Spaces 3.0
Garage Description 3.0
Utilities Available Electricity Available, Septic Available, Trash Collection, Water Available
Amenities Available Boat Ramp
Accessibility Accessible Full Bath, Accessible Elevator Installed, Accessible Kitchen
Porch Deck, Covered, Porch, Screened
Building
Lot Description Cleared, Cul-De-Sac, Landscaped, Subdivision, Paved
Sewer Septic Tank
Water Well
Architectural Style Craftsman
Additional Building Barn(s), Garage(s), RV/Boat Storage, Workshop
New Construction No
Others
HOA Fee Include Legal/Accounting
Tax ID 00000000-00-2391-0133
Security Features Security System
Acceptable Financing Cash, FHA, VA Loan
Listing Terms Cash, FHA, VA Loan
Financing Conventional,USDA
Special Listing Condition Listed As-Is






