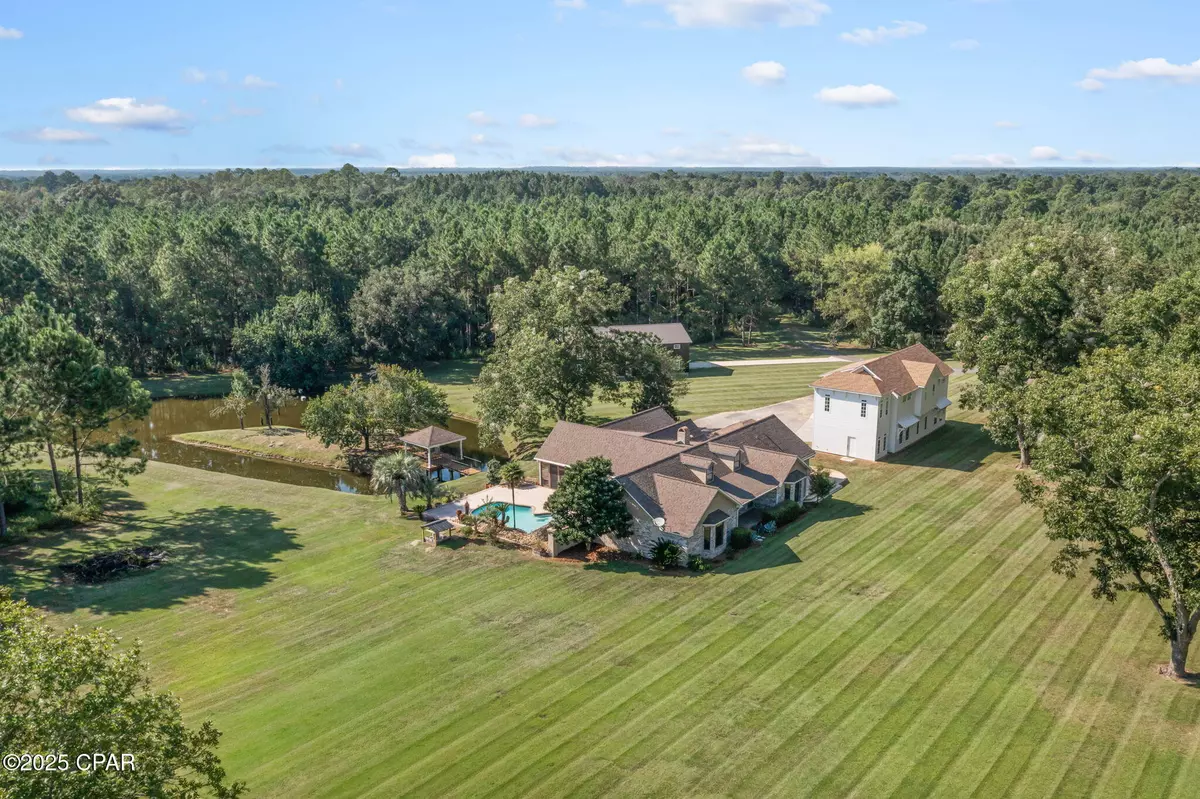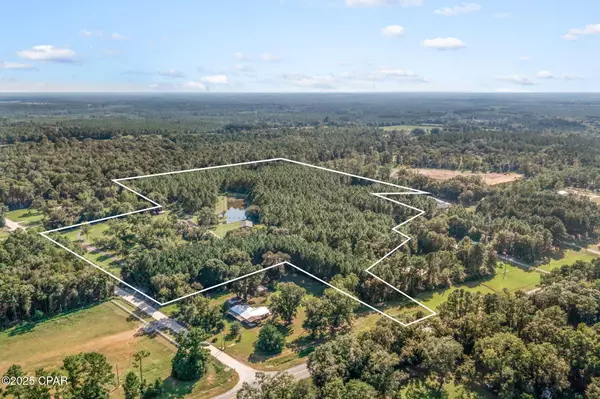
630 Hutchison RD Chipley, FL 32428
5 Beds
5 Baths
31.3 Acres Lot
UPDATED:
Key Details
Property Type Other Types
Sub Type Single Family Residence
Listing Status Active
Purchase Type For Sale
Subdivision No Named Subdivision
MLS Listing ID 778703
Style Country
Bedrooms 5
Full Baths 3
Half Baths 2
HOA Y/N No
Year Built 1989
Annual Tax Amount $5,055
Tax Year 2024
Lot Size 31.300 Acres
Acres 31.3
Property Sub-Type Single Family Residence
Property Description
Location
State FL
County Washington
Area 10 - Washington County
Interior
Interior Features Cathedral Ceiling(s), Interior Steps, Kitchen Island, Split Bedrooms
Heating Central, Electric
Cooling Central Air, Ceiling Fan(s), Multi Units
Fireplace No
Appliance Dishwasher, Refrigerator, Range Hood
Exterior
Exterior Feature Balcony, Covered Patio, Deck
Parking Features Attached, Driveway, Garage
Garage Spaces 6.0
Garage Description 6.0
Fence Partial
Pool In Ground
Utilities Available Electricity Available, Propane, Septic Available, Water Available
Porch Deck, Balcony
Building
Lot Description Cleared, Wooded
Sewer Septic Tank
Water Well
Architectural Style Country
Additional Building Barn(s), Gazebo
New Construction No
Others
Tax ID 00000000-00-3849-0004
Acceptable Financing Cash, FHA
Listing Terms Cash, FHA
Financing Conventional,USDA






