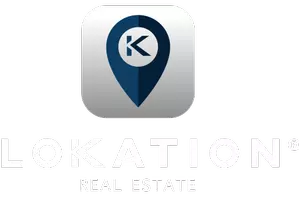
710 Leeds Garden TER Alpharetta, GA 30022
6 Beds
5 Baths
5,300 SqFt
UPDATED:
Key Details
Property Type Single Family Home
Sub Type Single Family Residence
Listing Status Active
Purchase Type For Sale
Square Footage 5,300 sqft
Price per Sqft $176
Subdivision Chartwell
MLS Listing ID 7650962
Style Colonial
Bedrooms 6
Full Baths 5
Construction Status Resale
HOA Fees $1,100/ann
HOA Y/N Yes
Year Built 1995
Annual Tax Amount $10,016
Tax Year 2024
Lot Size 0.301 Acres
Acres 0.301
Property Sub-Type Single Family Residence
Source First Multiple Listing Service
Property Description
Step inside to a grand two-story foyer accented by refinished hardwood floors and walls of windows that flood the interior with natural light. The main level showcases a formal dining room, a versatile guest suite or office, and a stunning two-story family room anchored by a stacked-stone fireplace. The heart of the home is the chef's kitchen, thoughtfully designed with granite countertops, a large center island with seating, stainless steel appliances, and an adjoining fireside keeping room—ideal for gathering with family and friends. Upstairs, retreat to the primary suite, a private oasis featuring tray ceilings, a covered deck, a spa-inspired bath with soaking tub and separate shower, and an expansive walk-in closet. Three additional bedrooms and a loft provide flexible living space for guests, work, or play. The finished terrace level expands your living options with a full apartment including a kitchenette, bedroom, bathroom, and a fireside living area. A dedicated craft room and ample storage make this level as functional as it is inviting. Outdoor living is a true highlight with three covered decks, a patio, and a firepit overlooking the private backyard. Direct access to Newtown Park offers walking trails, a dog park, playgrounds, and an amphitheater just steps from your door. Residents of Chartwell enjoy resort-style amenities including a pool, tennis courts, pickleball, playground, clubhouse, and sidewalks, all within a welcoming neighborhood atmosphere. Blending Southern charm, luxurious design, and unbeatable location, 710 Leeds Garden Terrace is a rare opportunity in Roswell. Schedule your private showing and experience this exceptional home today.
Location
State GA
County Fulton
Area Chartwell
Lake Name None
Rooms
Bedroom Description Oversized Master,Sitting Room
Other Rooms None
Basement Daylight, Exterior Entry, Finished, Finished Bath, Full, Interior Entry
Main Level Bedrooms 1
Dining Room Seats 12+, Separate Dining Room
Kitchen Cabinets White, Eat-in Kitchen, Keeping Room, Kitchen Island, Pantry Walk-In, Pantry
Interior
Interior Features Double Vanity, Tray Ceiling(s), Walk-In Closet(s)
Heating Forced Air
Cooling Central Air, Ceiling Fan(s)
Flooring Hardwood, Tile, Carpet, Vinyl
Fireplaces Number 3
Fireplaces Type Basement, Family Room, Gas Starter, Masonry
Equipment None
Window Features Bay Window(s)
Appliance Dishwasher, Disposal, Dryer, Microwave, Washer, Gas Range, Double Oven
Laundry Laundry Room, Other
Exterior
Exterior Feature Balcony
Parking Features Garage
Garage Spaces 2.0
Fence Fenced, Back Yard, Wood
Pool None
Community Features Clubhouse, Park, Playground, Near Schools, Near Shopping, Near Trails/Greenway, Pool, Sidewalks, Tennis Court(s)
Utilities Available Cable Available, Electricity Available, Natural Gas Available
Waterfront Description None
View Y/N Yes
View Neighborhood
Roof Type Composition
Street Surface Asphalt
Accessibility None
Handicap Access None
Porch Deck, Covered
Total Parking Spaces 2
Private Pool false
Building
Lot Description Private
Story Three Or More
Foundation Concrete Perimeter
Sewer Public Sewer
Water Public
Architectural Style Colonial
Level or Stories Three Or More
Structure Type Brick
Construction Status Resale
Schools
Elementary Schools Hillside
Middle Schools Haynes Bridge
High Schools Centennial
Others
HOA Fee Include Swim,Tennis
Senior Community no
Restrictions true







