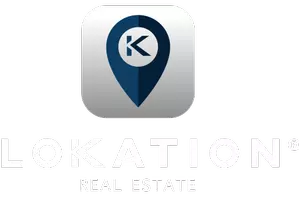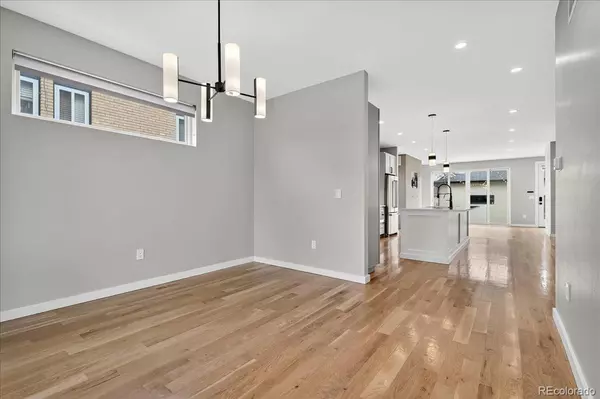
4246 Navajo ST Denver, CO 80211
3 Beds
5 Baths
3,268 SqFt
Open House
Sun Nov 23, 11:00am - 1:00pm
UPDATED:
Key Details
Property Type Townhouse
Sub Type Townhouse
Listing Status Coming Soon
Purchase Type For Sale
Square Footage 3,268 sqft
Price per Sqft $388
Subdivision Downings
MLS Listing ID 7412026
Style Contemporary
Bedrooms 3
Full Baths 2
Half Baths 2
Three Quarter Bath 1
HOA Y/N No
Abv Grd Liv Area 2,319
Year Built 2023
Annual Tax Amount $6,301
Tax Year 2024
Lot Size 3,127 Sqft
Acres 0.07
Property Sub-Type Townhouse
Source recolorado
Property Description
The bright, open main level is ideal for entertaining, offering seamless flow between living, dining, and kitchen areas. Upstairs, two spacious secondary bedrooms accompany an impressive primary suite featuring a private balcony, oversized walk-in closet, and a spa-inspired five-piece bath.
The finished basement provides another level of living with a private bedroom and full bathroom, perfect for guests, home office, or extended family. The basement is also equipped with a home theater for cozy movie nights. For unforgettable gatherings, head up to the expansive rooftop deck. Equipped with a wet bar and designed for hosting, this top-level retreat showcases sweeping views and room to relax in style. Outdoor speakers are wired and ready for both the backyard and the rooftop patio for effortless entertaining.
Located in the vibrant Sunnyside neighborhood, you're surrounded by a growing array of dining, shopping, and entertainment options. Don't miss your chance to own a beautifully appointed, modern home in one of Denver's most sought-after communities. Assumable mortgage rate of 5.375% - please reach out to listing agent for additional details.
Location
State CO
County Denver
Rooms
Basement Daylight, Finished, Full, Sump Pump
Interior
Interior Features Audio/Video Controls, Ceiling Fan(s), Eat-in Kitchen, Five Piece Bath, Granite Counters, High Ceilings, High Speed Internet, Kitchen Island, Open Floorplan, Primary Suite, Radon Mitigation System, Smoke Free, Sound System, Walk-In Closet(s), Wet Bar, Wired for Data
Heating Floor Furnace, Natural Gas
Cooling Central Air
Flooring Carpet, Tile, Wood
Fireplaces Number 1
Fireplaces Type Gas, Living Room
Fireplace Y
Appliance Bar Fridge, Convection Oven, Dishwasher, Disposal, Dryer, Gas Water Heater, Humidifier, Microwave, Range, Range Hood, Refrigerator, Self Cleaning Oven, Smart Appliance(s), Sump Pump, Tankless Water Heater, Washer, Water Purifier, Wine Cooler
Laundry Laundry Closet
Exterior
Exterior Feature Balcony, Gas Valve, Lighting, Private Yard, Rain Gutters, Smart Irrigation
Parking Features Lighted, Smart Garage Door
Garage Spaces 2.0
Fence Full
Utilities Available Cable Available, Electricity Connected, Natural Gas Connected, Phone Available
Roof Type Unknown
Total Parking Spaces 4
Garage No
Building
Lot Description Sprinklers In Front, Sprinklers In Rear
Sewer Public Sewer
Water Public
Level or Stories Two
Structure Type Brick,Vinyl Siding
Schools
Elementary Schools Bryant-Webster
Middle Schools Skinner
High Schools North
School District Denver 1
Others
Senior Community No
Ownership Individual
Acceptable Financing Cash, Conventional, FHA, VA Loan
Listing Terms Cash, Conventional, FHA, VA Loan
Special Listing Condition None
Virtual Tour https://my.matterport.com/show/?m=QhxvW5AJ5g2&mls=1

6455 S. Yosemite St., Suite 500 Greenwood Village, CO 80111 USA






