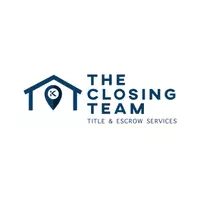$625,000
$624,999
For more information regarding the value of a property, please contact us for a free consultation.
13834 Crest Lake DR Hudson, FL 34677
6 Beds
4 Baths
4,259 SqFt
Key Details
Sold Price $625,000
Property Type Single Family Home
Sub Type Single Family Residence
Listing Status Sold
Purchase Type For Sale
Square Footage 4,259 sqft
Price per Sqft $146
MLS Listing ID 932741
Sold Date 06/13/22
Bedrooms 6
Full Baths 4
HOA Fees $55/mo
HOA Y/N Yes
Total Fin. Sqft 4259
Originating Board Space Coast MLS (Space Coast Association of REALTORS®)
Year Built 2016
Annual Tax Amount $6,418
Tax Year 2021
Lot Size 0.300 Acres
Acres 0.3
Property Sub-Type Single Family Residence
Property Description
Look no further this immaculate nearly new construction home is move in ready. It includes 6 bed, 4 bath, including a game rm & an office. Some of the upgrades include granite countertops in kitchen& all bathrooms a large island & breakfast bar, a walk-in pantry, wood floors throughout living spaces. This home has lots of shared spaces including a family rm, a living rn,& large game rm, with a Romeo and Juliet Balcony attached. The primary suite includes 2 walk-in closets & a spa like bath with split dual vanities a large garden tub and tiled shower. Home has a 3 car tandem garage. Enjoy your backyard premium lot that overlooks a nature preserve while sitting in your above ground spa. Neighborhood has a club house, pool, gym, tennis courts basketball courts and fishing dock.
Location
State FL
County Pasco
Area 999 - Out Of Area
Direction From 75, take 52 west, turn north on hays road, turn left or west on Hudson Ave, turn left or south on lakemont dr, turn left on Higgins, turn left on Crest lake Dr, home on right.
Interior
Interior Features Breakfast Bar, His and Hers Closets, Kitchen Island, Open Floorplan, Pantry, Primary Bathroom - Tub with Shower, Primary Bathroom -Tub with Separate Shower, Split Bedrooms, Walk-In Closet(s)
Heating Central
Cooling Central Air
Flooring Carpet, Tile, Wood
Appliance Dishwasher, Electric Range, Electric Water Heater, Microwave, Refrigerator
Laundry Sink
Exterior
Exterior Feature Balcony
Parking Features Attached
Garage Spaces 3.0
Pool Community
Utilities Available Water Available
Amenities Available Basketball Court, Clubhouse, Fitness Center, Maintenance Grounds, Management - Full Time, Management - Off Site, Park, Playground, Tennis Court(s), Other
View Protected Preserve
Roof Type Shingle
Street Surface Asphalt
Garage Yes
Building
Faces North
Sewer Public Sewer
Water Public
Level or Stories Two
New Construction No
Others
Pets Allowed Yes
HOA Name Annette Jones,
HOA Fee Include Trash
Senior Community No
Tax ID 3524170080000002820
Security Features Security System Leased,Security System Owned
Acceptable Financing Cash, Conventional, FHA, VA Loan
Listing Terms Cash, Conventional, FHA, VA Loan
Special Listing Condition Standard
Read Less
Want to know what your home might be worth? Contact us for a FREE valuation!

Our team is ready to help you sell your home for the highest possible price ASAP

Bought with Non-MLS or Out of Area





