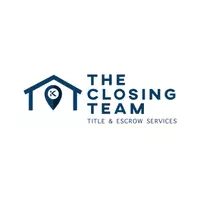$370,000
$385,000
3.9%For more information regarding the value of a property, please contact us for a free consultation.
1036 N Fern Creek AVE Orlando, FL 32803
3 Beds
1 Bath
1,012 SqFt
Key Details
Sold Price $370,000
Property Type Single Family Home
Sub Type Single Family Residence
Listing Status Sold
Purchase Type For Sale
Square Footage 1,012 sqft
Price per Sqft $365
MLS Listing ID 946078
Sold Date 03/02/23
Bedrooms 3
Full Baths 1
HOA Y/N No
Total Fin. Sqft 1012
Originating Board Space Coast MLS (Space Coast Association of REALTORS®)
Year Built 1915
Annual Tax Amount $5,498
Tax Year 2021
Lot Size 8,714 Sqft
Acres 0.2
Property Sub-Type Single Family Residence
Property Description
Huge Backyard! Boasting almost a quarter acre in Downtown Orlando, this well maintained 3 Bed 1 Bath Bungalow style home features beautiful hardwood floors, a wood burning fireplace, updated kitchen with stainless steel appliances, and crown molding throughout. Located just a block away from the neighborhood center, pool, park, and playground, but no HOA! Exterior features include a front and back porch, brick patio, and storage shed. Be prepared to fall in love with this massive fenced-in backyard oasis in the heart of Orlando. Just minutes from Lake Eola, Lake Baldwin, and some of the best dining in town, you do not want to miss this opportunity! Zoned R-2 so there is an option to expand if you desire!
Location
State FL
County Orange
Area 902 - Orange
Direction From Hwy 50 Westbound, Turn right on N Fern Creek Ave, Home is on the Left.
Interior
Interior Features Ceiling Fan(s), Split Bedrooms
Heating Central
Cooling Central Air
Flooring Wood
Fireplaces Type Wood Burning, Other
Furnishings Unfurnished
Fireplace Yes
Appliance Convection Oven, Dryer, Electric Range, Electric Water Heater, Microwave, Refrigerator, Washer
Exterior
Exterior Feature ExteriorFeatures
Fence Fenced, Wood
Pool Community
Utilities Available Cable Available, Electricity Connected
View City
Roof Type Shingle
Street Surface Asphalt
Porch Patio, Porch
Garage No
Building
Faces East
Sewer Public Sewer
Water Public
Level or Stories One
Additional Building Shed(s), Workshop
New Construction No
Others
Pets Allowed Yes
HOA Name DICKSON H H SUB BLK H HIGHLAND GROVE
Senior Community No
Tax ID 24 22 29 2060 00 140
Acceptable Financing Cash, Conventional, FHA
Listing Terms Cash, Conventional, FHA
Special Listing Condition Standard
Read Less
Want to know what your home might be worth? Contact us for a FREE valuation!

Our team is ready to help you sell your home for the highest possible price ASAP

Bought with Non-MLS or Out of Area





