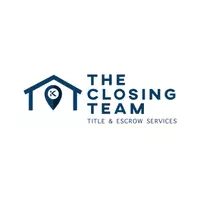$597,500
$597,500
For more information regarding the value of a property, please contact us for a free consultation.
5762 Covington Cove WAY Orlando, FL 32829
5 Beds
5 Baths
3,536 SqFt
Key Details
Sold Price $597,500
Property Type Single Family Home
Sub Type Single Family Residence
Listing Status Sold
Purchase Type For Sale
Square Footage 3,536 sqft
Price per Sqft $168
Subdivision Vistagrande
MLS Listing ID 977884
Sold Date 11/22/23
Bedrooms 5
Full Baths 4
Half Baths 1
HOA Fees $47/mo
HOA Y/N Yes
Total Fin. Sqft 3536
Originating Board Space Coast MLS (Space Coast Association of REALTORS®)
Year Built 2007
Annual Tax Amount $5,005
Tax Year 2022
Lot Size 9,003 Sqft
Acres 0.21
Property Sub-Type Single Family Residence
Property Description
Your DREAM HOME awaits you! Welcome to the Kingston Plus model 5 Bedrooms/4.5 Bathrooms and office, with 3500+ living area with solar panels (owned) with a NEW ROOF installed before closing. This meticulously well-kept home features: grand foyer with cathedral ceilings in living & dining areas with upgraded windows, gourmet kitchen with 42'' wood cabinets, sleek granite countertops, stainless steel appliances, & island bar, 2 primary suites up & downstairs, and Jr suite upstairs. Plus, 2nd floor is great for entertaining family/guests with bonus/game room. Relax in your backyard Oasis in the serene Lanai and no rear neighbors. Extra amenities included in the HOA (Residents Club) with large community pool, playground, tennis courts, lakeside trails, fitness center & much more.
Location
State FL
County Orange
Area 902 - Orange
Direction SR-417 North toward Orlando, take exit 27 onto Lee Vista Blvd, turn right onto Covington Cove Way, destination is on the right 5762 Covington Cove Way.
Interior
Interior Features Breakfast Bar, Breakfast Nook, Ceiling Fan(s), Guest Suite, His and Hers Closets, Kitchen Island, Pantry, Primary Bathroom - Tub with Shower, Primary Bathroom -Tub with Separate Shower, Primary Downstairs, Split Bedrooms, Vaulted Ceiling(s), Walk-In Closet(s)
Heating Central
Cooling Central Air
Flooring Carpet, Tile
Furnishings Unfurnished
Appliance Electric Range, Microwave, Refrigerator, Solar Hot Water
Exterior
Exterior Feature ExteriorFeatures
Parking Features Attached
Garage Spaces 2.0
Pool Community
Utilities Available Cable Available, Electricity Connected, Sewer Available, Water Available
Amenities Available Basketball Court, Clubhouse, Fitness Center, Jogging Path, Maintenance Grounds, Management - Full Time, Playground, Tennis Court(s)
Roof Type Shingle
Porch Patio, Porch, Screened
Garage Yes
Building
Lot Description Sprinklers In Front, Sprinklers In Rear
Faces West
Sewer Public Sewer
Water Public, Well
Level or Stories Two
New Construction No
Others
HOA Name Monte Brown
Senior Community No
Tax ID 18 23 31 2159 00 430
Acceptable Financing Cash, Conventional, FHA
Listing Terms Cash, Conventional, FHA
Special Listing Condition Standard
Read Less
Want to know what your home might be worth? Contact us for a FREE valuation!

Our team is ready to help you sell your home for the highest possible price ASAP

Bought with Non-MLS or Out of Area





