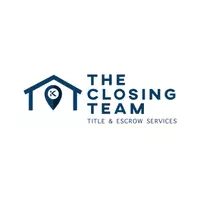$285,000
$289,900
1.7%For more information regarding the value of a property, please contact us for a free consultation.
322 Macadamia DR Barefoot Bay, FL 32976
3 Beds
2 Baths
1,288 SqFt
Key Details
Sold Price $285,000
Property Type Manufactured Home
Sub Type Manufactured Home
Listing Status Sold
Purchase Type For Sale
Square Footage 1,288 sqft
Price per Sqft $221
Subdivision Barefoot Bay Unit 1
MLS Listing ID 1028737
Sold Date 02/21/25
Bedrooms 3
Full Baths 2
HOA Y/N No
Total Fin. Sqft 1288
Originating Board Space Coast MLS (Space Coast Association of REALTORS®)
Year Built 2022
Annual Tax Amount $3,446
Tax Year 2024
Lot Size 3,920 Sqft
Acres 0.09
Lot Dimensions 50x80
Property Sub-Type Manufactured Home
Property Description
2022 Model home features accordian hurricane shutter, shed w/double doors, double driveway for 4 cars & a golf cart parking pad with electric. Home also boasts a screened-in porch and a separate patio for even more outdoor entertainment space. Modern island design kitchen offers an R/O system for clean and filtered water and a large pantry for ample storage. Throughout the home, you'll find luxury vinyl plank flooring, crown molding and cornice boards, adding a touch of elegance. W/I's in both Main Suite & second bedroom as well as remote control black out shades. Master bathroom offers a tiled shower & double vanity with LED lighted mirrors, adding a touch of luxury and functionality.
Location
State FL
County Brevard
Area 350 - Micco/Barefoot Bay
Direction US Highway 1 to Micco Road. Left on Sebastian Road. Right on Macadamia Drive. Home is on the right.
Rooms
Primary Bedroom Level Main
Bedroom 2 Main
Bedroom 3 Main
Living Room Main
Dining Room Main
Kitchen Main
Extra Room 1 Main
Interior
Interior Features Ceiling Fan(s), Kitchen Island, Pantry, Smart Thermostat, Vaulted Ceiling(s), Walk-In Closet(s)
Heating Central, Electric
Cooling Central Air, Electric
Flooring Vinyl
Furnishings Unfurnished
Appliance Dishwasher, Electric Range, Electric Water Heater, Refrigerator
Laundry In Unit
Exterior
Exterior Feature Other, Storm Shutters
Parking Features Attached Carport
Carport Spaces 1
Utilities Available Electricity Connected, Sewer Connected, Water Connected
View Other
Roof Type Shingle
Present Use Manufactured Home,Single Family
Street Surface Asphalt,Paved
Porch Covered, Porch, Screened
Road Frontage County Road
Garage No
Private Pool No
Building
Lot Description Other
Faces Southwest
Story 1
Sewer Public Sewer
Water Public
Level or Stories One
New Construction No
Schools
Elementary Schools Sunrise
High Schools Bayside
Others
Senior Community No
Tax ID 30-38-15-01-00023.0-0020.00
Acceptable Financing Cash, Conventional
Listing Terms Cash, Conventional
Special Listing Condition Standard
Read Less
Want to know what your home might be worth? Contact us for a FREE valuation!

Our team is ready to help you sell your home for the highest possible price ASAP

Bought with Arium Real Estate, LLC





