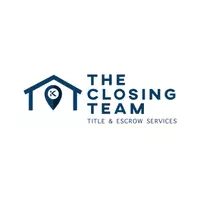$291,000
$300,000
3.0%For more information regarding the value of a property, please contact us for a free consultation.
555 Laurie ST Melbourne, FL 32935
3 Beds
2 Baths
1,659 SqFt
Key Details
Sold Price $291,000
Property Type Single Family Home
Sub Type Single Family Residence
Listing Status Sold
Purchase Type For Sale
Square Footage 1,659 sqft
Price per Sqft $175
Subdivision Almar Subd Sec A
MLS Listing ID 1037417
Sold Date 04/07/25
Bedrooms 3
Full Baths 2
HOA Y/N No
Total Fin. Sqft 1659
Originating Board Space Coast MLS (Space Coast Association of REALTORS®)
Year Built 1956
Annual Tax Amount $598
Tax Year 2024
Lot Size 0.280 Acres
Acres 0.28
Property Sub-Type Single Family Residence
Property Description
This incredible island style home offering the perfect Florida Lifestyle is a MUST SEE! Nestled on a large corner lot with a circular drive & NO HOA & boasting great updates including: Roof, Pipes & some Windows updated 2018! As you walk in you'll be greeted by the spacious screened bonus room. Once inside you'll enjoy the light, bright, open floor plan & tile throughout-NO CARPET. The split floor plan & oversized bedrooms offer comfort & plenty of space for family & friends. The owner's suite is a true retreat with 2 cedar walk-in closets & an en-suite bath. The backyard is a gardeners dream with mature trees, a variety of beautiful plants, a large screened patio, fenced yard & shed. Best of all this home is located within walking distance to West Shore Jr./Sr. High School, convenient to shopping, restaurants, I-95, 10 minutes to the beach & is a short drive to local employers like L3 Harris, Northrup Grumman, Leonardo DRS, Patrick Space Force Base & more. Schedule a showing today!
Location
State FL
County Brevard
Area 330 - Melbourne - Central
Direction Head North on Babcock Street, turn left on Laurie, home will be on your left side.
Rooms
Primary Bedroom Level First
Bedroom 2 First
Bedroom 3 First
Living Room First
Dining Room First
Kitchen First
Extra Room 1 First
Interior
Interior Features Built-in Features, Ceiling Fan(s), Eat-in Kitchen, Primary Bathroom - Tub with Shower, Primary Downstairs, Split Bedrooms, Walk-In Closet(s)
Heating Central, Electric
Cooling Central Air, Electric
Flooring Tile
Furnishings Unfurnished
Appliance Dryer, Electric Oven, Electric Range, Microwave, Refrigerator, Washer
Laundry Electric Dryer Hookup, Washer Hookup
Exterior
Exterior Feature Storm Shutters
Parking Features Circular Driveway, Garage
Garage Spaces 1.0
Fence Back Yard, Chain Link, Fenced, Wood
Utilities Available Cable Available, Cable Connected, Electricity Available, Electricity Connected, Sewer Available, Sewer Connected, Water Available, Water Connected
View City
Roof Type Metal,Shingle
Present Use Residential,Single Family
Street Surface Asphalt,Paved
Porch Front Porch, Patio, Porch, Rear Porch, Screened
Road Frontage City Street
Garage Yes
Private Pool No
Building
Lot Description Corner Lot
Faces Northwest
Story 1
Sewer Public Sewer
Water Public
Level or Stories One
Additional Building Workshop, Other
New Construction No
Schools
Elementary Schools Harbor City
High Schools Melbourne
Others
Pets Allowed Yes
Senior Community No
Tax ID 27-37-28-01-0000b.0-0009.00
Security Features Smoke Detector(s)
Acceptable Financing Cash, Conventional, FHA, VA Loan
Listing Terms Cash, Conventional, FHA, VA Loan
Special Listing Condition Standard
Read Less
Want to know what your home might be worth? Contact us for a FREE valuation!

Our team is ready to help you sell your home for the highest possible price ASAP

Bought with Keller Williams Realty Brevard





