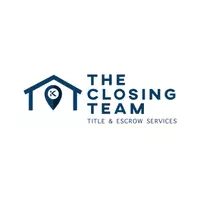$270,000
$300,000
10.0%For more information regarding the value of a property, please contact us for a free consultation.
6517 FL-121 Macclenny, FL 32063
6 Beds
4 Baths
2,404 SqFt
Key Details
Sold Price $270,000
Property Type Manufactured Home
Sub Type Manufactured Home
Listing Status Sold
Purchase Type For Sale
Square Footage 2,404 sqft
Price per Sqft $112
Subdivision Gadsden Court
MLS Listing ID 2051707
Sold Date 04/11/25
Style Other
Bedrooms 6
Full Baths 4
HOA Y/N No
Originating Board realMLS (Northeast Florida Multiple Listing Service)
Year Built 1997
Annual Tax Amount $162
Lot Size 1.770 Acres
Acres 1.77
Lot Dimensions 211x400
Property Sub-Type Manufactured Home
Property Description
Seller Financing is available! Two complete homes on one parcel with separate wells, septic, utility poles, water softeners and individual mailing addresses. This unique homesite provides access to the city of MacClenny with the privacy of a rural lifestyle. Each home has its own porch, crushed asphalt driveway leading to a covered carport, also included are storage sheds. Imagine being able to have your own generational compound or living in one and renting out the other. This is a rare opportunity presenting itself for the right buyer. Inquire for more details about owner financing and schedule your tour today!.
Location
State FL
County Baker
Community Gadsden Court
Area 503-Baker County-South
Direction From I-10 Take exit 335 for MacClenny, turn Left travel about 3.7 Miles the address will be on your Left. The listing address of 6517 is the Single Wide on your Right, the additional dwelling of 6535 is the Double Wide on your Left.
Rooms
Other Rooms Shed(s)
Interior
Interior Features Breakfast Bar, Eat-in Kitchen, Open Floorplan, Primary Bathroom - Tub with Shower, Split Bedrooms
Heating Central
Cooling Central Air, Separate Meters
Flooring Carpet, Vinyl
Furnishings Negotiable
Laundry In Unit
Exterior
Parking Features Carport, Covered, Shared Driveway
Carport Spaces 2
Utilities Available Electricity Connected
View Trees/Woods, Other
Roof Type Metal,Shingle
Porch Covered, Porch
Garage No
Private Pool No
Building
Lot Description Few Trees
Sewer Septic Tank
Water Well
Architectural Style Other
Structure Type Vinyl Siding
New Construction No
Schools
Elementary Schools Legacy
Middle Schools Baker County
High Schools Baker County
Others
Senior Community No
Tax ID 193S22000500000280
Security Features Smoke Detector(s)
Acceptable Financing Cash, Conventional, FHA, Owner May Carry, Private Financing Available, Other
Listing Terms Cash, Conventional, FHA, Owner May Carry, Private Financing Available, Other
Read Less
Want to know what your home might be worth? Contact us for a FREE valuation!

Our team is ready to help you sell your home for the highest possible price ASAP
Bought with JPAR CITY AND BEACH





