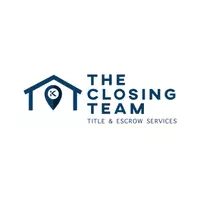$500,000
$525,000
4.8%For more information regarding the value of a property, please contact us for a free consultation.
1340 SW 27th Pl Boynton Beach, FL 33426
3 Beds
2 Baths
2,241 SqFt
Key Details
Sold Price $500,000
Property Type Single Family Home
Sub Type Single
Listing Status Sold
Purchase Type For Sale
Square Footage 2,241 sqft
Price per Sqft $223
Subdivision Golfview Harbour Sec 02
MLS Listing ID F10486963
Sold Date 04/10/25
Style No Pool/No Water
Bedrooms 3
Full Baths 2
Construction Status Resale
HOA Y/N No
Year Built 1970
Annual Tax Amount $2,947
Tax Year 2023
Lot Size 8,400 Sqft
Property Sub-Type Single
Property Description
Welcome to 1340 SW 27th Pl, Boynton Beach! This well-maintained 3-bedroom, 2-bathroom home offers a split floor plan, providing privacy and flexibility for families or guests. The classic clay tile roof adds charm and durability, while a newer AC system ensures year-round comfort. Storm shutters on the windows provide extra protection during hurricane season.
The spacious yard, lined with lush fruit trees, creates a serene outdoor retreat perfect for relaxing, gardening, or entertaining. With some modern updates, this home has great potential to increase in value.
Located just minutes from beaches, shopping, dining, and major highways, it offers both convenience and short-term rental potential, making it a fantastic investment. Schedule your showing today!
Location
State FL
County Palm Beach County
Area Palm Bch 4410; 4420; 4430; 4440; 4490; 4500; 451
Zoning R1AA
Rooms
Bedroom Description Entry Level,Master Bedroom Ground Level
Other Rooms Florida Room, Utility/Laundry In Garage
Dining Room Breakfast Area, Eat-In Kitchen, Family/Dining Combination
Interior
Interior Features First Floor Entry, Pantry, Split Bedroom
Heating Central Heat
Cooling Ceiling Fans, Central Cooling
Flooring Carpeted Floors, Ceramic Floor
Equipment Disposal, Electric Range, Electric Water Heater, Microwave, Refrigerator
Furnishings Furniture Negotiable
Exterior
Exterior Feature Storm/Security Shutters
Parking Features Attached
Garage Spaces 2.0
Water Access N
View Garden View
Roof Type Curved/S-Tile Roof
Private Pool No
Building
Lot Description Less Than 1/4 Acre Lot
Foundation Concrete Block With Brick
Sewer Municipal Sewer
Water Municipal Water
Construction Status Resale
Schools
Elementary Schools Crosspointe
Middle Schools Carver Community
High Schools Atlantic Community High
Others
Pets Allowed Yes
Senior Community Unverified
Restrictions No Restrictions
Acceptable Financing Cash, Conventional, FHA, VA
Membership Fee Required No
Listing Terms Cash, Conventional, FHA, VA
Special Listing Condition As Is
Pets Allowed No Restrictions
Read Less
Want to know what your home might be worth? Contact us for a FREE valuation!

Our team is ready to help you sell your home for the highest possible price ASAP

Bought with New Heights Realty Group





