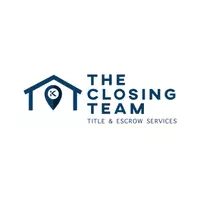$345,000
$345,000
For more information regarding the value of a property, please contact us for a free consultation.
1827 WESTON CIR Fleming Island, FL 32003
3 Beds
2 Baths
1,662 SqFt
Key Details
Sold Price $345,000
Property Type Single Family Home
Sub Type Single Family Residence
Listing Status Sold
Purchase Type For Sale
Square Footage 1,662 sqft
Price per Sqft $207
Subdivision Weston
MLS Listing ID 2069952
Sold Date 04/21/25
Style Traditional
Bedrooms 3
Full Baths 2
Construction Status Updated/Remodeled
HOA Fees $22/ann
HOA Y/N Yes
Originating Board realMLS (Northeast Florida Multiple Listing Service)
Year Built 1995
Annual Tax Amount $4,898
Lot Size 0.320 Acres
Acres 0.32
Property Sub-Type Single Family Residence
Property Description
Welcome to this beautifully maintained home offering the perfect blend of comfort and convenience! This move-in-ready property features a versatile bonus/flex room, ideal for a home office, playroom, or extra living space. With tile flooring throughout—no carpet anywhere—cleaning is a breeze!
Enjoy the Florida lifestyle with a large backyard, perfect for outdoor gatherings, gardening, or simply relaxing. Located just minutes from Fleming Island Town Center, you'll have easy access to shopping, dining, and entertainment.
Location
State FL
County Clay
Community Weston
Area 123-Fleming Island-Se
Direction From I295 , Exit 10 for US-17 S/Park Ave toward Fleming Island/Green Cove Springs. Merge onto US-17 S and continue for about 7 miles. Turn right onto CR-220 W and drive 1.5 miles. Turn left onto Heritage Oaks Dr (into the subdivision). Take the first left onto Weston Cir—1827 Weston Cir will be on your left.
Interior
Interior Features Ceiling Fan(s), Eat-in Kitchen, Primary Bathroom -Tub with Separate Shower, Primary Downstairs, Split Bedrooms, Vaulted Ceiling(s), Walk-In Closet(s)
Heating Central
Cooling Central Air
Flooring Tile
Fireplaces Type Wood Burning
Fireplace Yes
Laundry Electric Dryer Hookup, In Unit, Washer Hookup
Exterior
Parking Features Attached, Garage, Garage Door Opener
Garage Spaces 2.0
Fence Back Yard
Utilities Available Cable Available, Electricity Connected, Sewer Connected, Water Connected
Amenities Available Management - Off Site
View Trees/Woods
Roof Type Shingle
Porch Patio
Total Parking Spaces 2
Garage Yes
Private Pool No
Building
Lot Description Cul-De-Sac
Sewer Public Sewer
Water Public
Architectural Style Traditional
Structure Type Composition Siding
New Construction No
Construction Status Updated/Remodeled
Schools
Elementary Schools Paterson
Middle Schools Green Cove Springs
High Schools Fleming Island
Others
Senior Community No
Tax ID 04052601418501400
Acceptable Financing Cash, Conventional, FHA, VA Loan
Listing Terms Cash, Conventional, FHA, VA Loan
Read Less
Want to know what your home might be worth? Contact us for a FREE valuation!

Our team is ready to help you sell your home for the highest possible price ASAP
Bought with PREMIER HOMES REALTY INC





