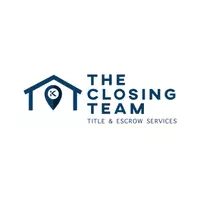$620,000
$620,000
For more information regarding the value of a property, please contact us for a free consultation.
4407 6th ST SW Vero Beach, FL 32968
4 Beds
3 Baths
2,558 SqFt
Key Details
Sold Price $620,000
Property Type Single Family Home
Sub Type Detached
Listing Status Sold
Purchase Type For Sale
Square Footage 2,558 sqft
Price per Sqft $242
Subdivision Arbor Trace
MLS Listing ID 285502
Sold Date 04/22/25
Style One Story
Bedrooms 4
Full Baths 3
HOA Fees $85
HOA Y/N No
Year Built 2005
Annual Tax Amount $3,792
Tax Year 2024
Property Sub-Type Detached
Property Description
Feast your eyes on some Arbor Trace pizzazz and discover this unique and stately EXECUTIVE home offering a perfect blend of charm and space on a .50 acre lot featuring 4 beds plus a den, 3 baths, 3 car garage located on a private cul de sac. Fall in love w/the exquisite detail poured into this property w/grandiose ceilings with crown molding to the hardwood floors, chef kitchen with island and GAS cooktop, huge master suite & a heated private, screened in pool. This property combines serene surroundings w/excellent proximity to amenities, this home is a MUST see, schedule an appt today!
Location
State FL
County Indian River
Area County Southwest
Zoning ,
Interior
Interior Features Built-in Features, High Ceilings, Central Vacuum
Heating Central
Cooling Central Air
Flooring Tile
Furnishings Unfurnished
Fireplace No
Appliance Built-In Oven, Dryer, Dishwasher, Disposal, Microwave, Range, Refrigerator
Laundry Laundry Room
Exterior
Exterior Feature Fence, Propane Tank - Owned
Parking Features Three Car Garage, Three or more Spaces
Garage Spaces 3.0
Garage Description 3.0
Pool Electric Heat, Heated, Pool, Private, Screen Enclosure
Community Features Sidewalks
Utilities Available Natural Gas Available
Waterfront Description None
View Y/N Yes
Water Access Desc Public
View Pool
Roof Type Shingle
Private Pool Yes
Building
Lot Description Corner Lot, 1/2 to 1 Acre Lot
Faces North
Story 1
Entry Level One
Sewer County Sewer
Water Public
Architectural Style One Story
Level or Stories One
New Construction No
Others
HOA Name Orchid Island Management
HOA Fee Include Common Areas
Tax ID 33392100012000000074.0
Ownership Single Family/Other
Security Features Security System Owned,Closed Circuit Camera(s),Gated Community,Phone Entry
Acceptable Financing Cash, FHA, New Loan, VA Loan
Listing Terms Cash, FHA, New Loan, VA Loan
Financing Cash
Pets Allowed Yes
Read Less
Want to know what your home might be worth? Contact us for a FREE valuation!

Our team is ready to help you sell your home for the highest possible price ASAP

Bought with NON MLS





