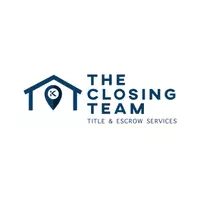$715,000
$729,000
1.9%For more information regarding the value of a property, please contact us for a free consultation.
2408 SW Brookwood Ln Palm City, FL 34990
3 Beds
2 Baths
2,139 SqFt
Key Details
Sold Price $715,000
Property Type Single Family Home
Sub Type Single
Listing Status Sold
Purchase Type For Sale
Square Footage 2,139 sqft
Price per Sqft $334
Subdivision Monarch/ Martin Downs 20
MLS Listing ID F10463813
Sold Date 05/15/25
Style No Pool/No Water
Bedrooms 3
Full Baths 2
Construction Status Resale
HOA Fees $541/mo
HOA Y/N Yes
Year Built 1989
Annual Tax Amount $5,377
Tax Year 2024
Lot Size 6,970 Sqft
Property Sub-Type Single
Property Description
THIS IS THE ONE! Breathtakingly beautiful, completely remodeled home in highly desirable Monarch Country Club w/24 hr. manned gate! At just under 2200 sq ft, this 3 bed/2 bath home with 2 car & golf garage has it all! 3rd Bedroom used as Study. New impact windows & doors, new int. doors, all LPV flooring + Ital porcelain tile in bathrooms. Updated Siemens electric panels, LED recessed lights, hard-wired camera system. Oversized windows w/lots of natural light. Prof. designed w/high end materials incl window treatments, custom built-in closets, wet bar & units in FR & Study. Light & bright custom kitchen w/white wood shaker cabs & Taj Mahal quartzite. Newly built Patio w/ picture frame screen for unobstructed views of water & 17th green. New pavers Courtyard. This home will not disappoint.
Location
State FL
County Martin County
Community Monarch Country Club
Area Martin County (6090; 6100; 6120)
Zoning PUD-R
Rooms
Bedroom Description Master Bedroom Ground Level
Other Rooms Family Room, Utility Room/Laundry
Dining Room Breakfast Area, Formal Dining
Interior
Interior Features Built-Ins, Closet Cabinetry, Foyer Entry, Laundry Tub, Pantry, Walk-In Closets, Wet Bar
Heating Central Heat
Cooling Ceiling Fans, Central Cooling
Flooring Other Floors
Equipment Automatic Garage Door Opener, Dishwasher, Disposal, Dryer, Electric Range, Electric Water Heater, Microwave, Refrigerator, Washer
Furnishings Unfurnished
Exterior
Exterior Feature Courtyard, High Impact Doors, Screened Porch
Parking Features Attached
Garage Spaces 2.0
Community Features Gated Community
Water Access N
View Golf View, Water View
Roof Type Concrete Roof,Flat Tile Roof
Private Pool No
Building
Lot Description Less Than 1/4 Acre Lot
Foundation Concrete Block Construction, Cbs Construction
Sewer Municipal Sewer
Water Municipal Water
Construction Status Resale
Schools
Elementary Schools Bessey Creek
Middle Schools Hidden Oaks
High Schools Martin County
Others
Pets Allowed Yes
HOA Fee Include 541
Senior Community No HOPA
Restrictions Other Restrictions
Acceptable Financing Cash, Conventional
Membership Fee Required No
Listing Terms Cash, Conventional
Special Listing Condition As Is
Pets Allowed No Aggressive Breeds
Read Less
Want to know what your home might be worth? Contact us for a FREE valuation!

Our team is ready to help you sell your home for the highest possible price ASAP

Bought with Fulton Grace Realty





