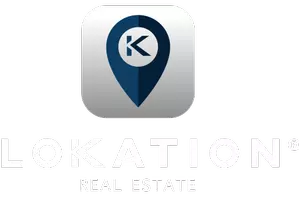$1,200,000
$1,230,000
2.4%For more information regarding the value of a property, please contact us for a free consultation.
2732 NE 25th St Lighthouse Point, FL 33064
4 Beds
3 Baths
2,446 SqFt
Key Details
Sold Price $1,200,000
Property Type Single Family Home
Sub Type Single
Listing Status Sold
Purchase Type For Sale
Square Footage 2,446 sqft
Price per Sqft $490
Subdivision Lighthouse Point First Se
MLS Listing ID F10502354
Sold Date 07/03/25
Style No Pool/No Water
Bedrooms 4
Full Baths 3
Construction Status Resale
Year Built 1999
Annual Tax Amount $10,327
Tax Year 2024
Lot Size 9,000 Sqft
Property Sub-Type Single
Property Description
Nestled in the Marina District of Lighthouse Point, this is the home you have been waiting for! This 4/3 offers 2,400 under AC & the layout really utilizes the space making it live larger. The split floorplan has the main bedroom to one side, complete with 2 walk in closets, & an incredible oversized main bath! The other side of the home has 3 bedrooms & 2 bathrooms, including a second master suite. The main living space boasts a Laundry room, coffee bar, multiple sitting areas, dining room, a fireplace & oversized, recently renovated kitchen with gas stove, double ovens, & wine fridge. Out back offers plenty of space for activities with astro-turf, a putting green, & a large screened in patio. Tankless gas water heater & underground power offer additional peace of mind.
Location
State FL
County Broward County
Area North Broward Intracoastal To Us1 (3211-3234)
Zoning RS-5
Rooms
Bedroom Description 2 Master Suites,At Least 1 Bedroom Ground Level,Master Bedroom Ground Level,Sitting Area - Master Bedroom
Other Rooms Florida Room, Utility Room/Laundry
Dining Room Dining/Living Room
Interior
Interior Features First Floor Entry, Built-Ins, Fireplace, French Doors, Split Bedroom, Vaulted Ceilings, Walk-In Closets
Heating Central Heat, Electric Heat
Cooling Attic Fan, Ceiling Fans, Central Cooling, Electric Cooling
Flooring Tile Floors, Vinyl Floors
Equipment Automatic Garage Door Opener, Dishwasher, Disposal, Dryer, Gas Range, Gas Tank Leased, Gas Water Heater, Refrigerator, Wall Oven, Washer, Washer/Dryer Hook-Up
Exterior
Exterior Feature Exterior Lights, Extra Building/Shed, Fence, High Impact Doors, Room For Pool, Screened Porch, Shed, Storm/Security Shutters
Parking Features Attached
Garage Spaces 2.0
View Garden View
Roof Type Aluminum Roof,Metal Roof
Building
Lot Description Less Than 1/4 Acre Lot
Foundation Concrete Block Construction, Cbs Construction
Sewer Municipal Sewer
Water Municipal Water
Construction Status Resale
Schools
Elementary Schools Norcrest
Middle Schools Deerfield Beach
High Schools Deerfield Beach
Others
Pets Allowed 1
Senior Community No HOPA
Restrictions No Restrictions
Acceptable Financing Cash, Conventional, FHA
Listing Terms Cash, Conventional, FHA
Special Listing Condition As Is
Pets Allowed No Restrictions
Read Less
Want to know what your home might be worth? Contact us for a FREE valuation!

Our team is ready to help you sell your home for the highest possible price ASAP

Bought with EXP Realty





