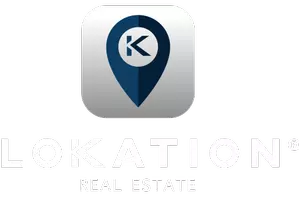$2,210,000
$2,199,000
0.5%For more information regarding the value of a property, please contact us for a free consultation.
14886 SW 40th St Davie, FL 33331
6 Beds
5 Baths
4,635 SqFt
Key Details
Sold Price $2,210,000
Property Type Single Family Home
Sub Type Single Family Residence
Listing Status Sold
Purchase Type For Sale
Square Footage 4,635 sqft
Price per Sqft $476
Subdivision Riverstone
MLS Listing ID A11842890
Sold Date 09/09/25
Style Detached,One Story
Bedrooms 6
Full Baths 4
Half Baths 1
HOA Fees $345/mo
HOA Y/N Yes
Year Built 2004
Annual Tax Amount $13,838
Tax Year 2024
Contingent Pending Inspections
Lot Size 0.848 Acres
Property Sub-Type Single Family Residence
Property Description
Welcome to the epitome of modern living in the gated Riverstone community. This expansive 4,635sf lakefront home features 6 bedrooms & 4.5 bathrooms. This completely updated home offers an open triple-split floor plan with 14-foot ceilings, complemented by a gourmet kitchen with premium stainless steel appliances. The master suite, with separate his and hers bathrooms, enhances luxury and comfort. Step outside to a private backyard oasis featuring an oversized heated pool/spa, perfect for relaxing and entertaining. Additional highlights include a new roof (2023), impact glass windows/doors (2021), and new AC's (2021). With a three-car garage and a generous 36,946-square-foot lot, this property perfectly blends style and functionality in a serene South Florida setting.
Location
State FL
County Broward
Community Riverstone
Area 3880
Interior
Interior Features Breakfast Bar, Built-in Features, Bedroom on Main Level, Breakfast Area, Closet Cabinetry, Dining Area, Separate/Formal Dining Room, Kitchen Island, Pantry, Sitting Area in Primary, Split Bedrooms, Separate Shower, Walk-In Closet(s), Attic
Heating Central, Electric
Cooling Central Air, Ceiling Fan(s), Electric
Flooring Hardwood, Marble, Tile, Wood
Window Features Blinds,Impact Glass
Appliance Built-In Oven, Dryer, Dishwasher, Electric Range, Electric Water Heater, Disposal, Microwave, Refrigerator, Washer
Laundry Laundry Tub
Exterior
Exterior Feature Fence, Lighting, Storm/Security Shutters
Parking Features Attached
Garage Spaces 3.0
Pool Heated, In Ground, Pool
Community Features Gated, Pickleball, Street Lights, Sidewalks, Tennis Court(s)
Waterfront Description Lake Front
View Y/N Yes
View Lake
Roof Type Flat,Tile
Garage Yes
Private Pool Yes
Building
Lot Description <1 Acre, Sprinklers Automatic
Faces North
Story 1
Sewer Public Sewer
Water Public
Architectural Style Detached, One Story
Structure Type Block,Stone
Schools
Elementary Schools Country Isles
Middle Schools Indian Ridge
High Schools Western
Others
Senior Community No
Restrictions Association Approval Required,See Remarks
Tax ID 504021092780
Security Features Gated Community,Smoke Detector(s)
Acceptable Financing Cash, Conventional
Listing Terms Cash, Conventional
Financing Conventional
Special Listing Condition Listed As-Is
Read Less
Want to know what your home might be worth? Contact us for a FREE valuation!

Our team is ready to help you sell your home for the highest possible price ASAP

Bought with Reaction Realty Group, Inc.






