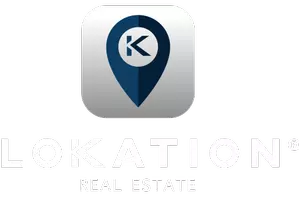$926,250
$999,999
7.4%For more information regarding the value of a property, please contact us for a free consultation.
1347 Ginger Cir Weston, FL 33326
4 Beds
3 Baths
2,589 SqFt
Key Details
Sold Price $926,250
Property Type Single Family Home
Sub Type Single Family Residence
Listing Status Sold
Purchase Type For Sale
Square Footage 2,589 sqft
Price per Sqft $357
Subdivision Sector 6
MLS Listing ID A11842743
Sold Date 10/22/25
Style Detached,One Story
Bedrooms 4
Full Baths 3
HOA Fees $167/mo
HOA Y/N Yes
Year Built 1995
Annual Tax Amount $10,453
Tax Year 2024
Contingent No Contingencies
Lot Size 0.253 Acres
Property Sub-Type Single Family Residence
Property Description
Located in a quiet, pet-friendly neighborhood with 24-hr manned gate and walkable access to the town center, this 4/3 features a Grand foyer, high ceilings and marble floors. Open kitchen with quartz counters, granite tabletop, prep sink, full-length appliance garage, retractable island, pull-out pantry, induction stove, double ovens, soft-close drawers, and built-in hutch. Master suite has flex room, sound-buffered walls, soaking tub, dual shower heads, floating furniture, and floor-to-ceiling closets. Guest suite is also sound-buffered. Living room features impact picture windows and floating TV unit. Wired for ceiling speakers. Accordion shutters, tinted windows, fenced yard, 3-car garage with workbench. Community has basketball, volleyball, and playground.
Location
State FL
County Broward
Community Sector 6
Area 3890
Interior
Interior Features Breakfast Bar, Built-in Features, Closet Cabinetry, Entrance Foyer, Eat-in Kitchen, Family/Dining Room, First Floor Entry, High Ceilings, Jetted Tub, Kitchen Island, Main Level Primary, Separate Shower, Vaulted Ceiling(s)
Heating Central
Cooling Central Air, Electric
Flooring Ceramic Tile, Marble
Furnishings Unfurnished
Window Features Arched,Plantation Shutters,Impact Glass
Appliance Dryer, Dishwasher, Electric Range, Electric Water Heater, Disposal, Refrigerator, Self Cleaning Oven, Washer
Exterior
Exterior Feature Fence, Lighting, Patio, Storm/Security Shutters
Parking Features Attached
Garage Spaces 3.0
Pool None
Community Features Gated, Home Owners Association, Maintained Community, Other, Street Lights
Utilities Available Cable Available
View Garden
Roof Type Flat,Tile
Street Surface Paved
Porch Patio
Garage Yes
Private Pool No
Building
Lot Description Oversized Lot
Faces North
Story 1
Sewer Public Sewer
Water Public
Architectural Style Detached, One Story
Structure Type Block
Schools
Elementary Schools Indian Trace
Middle Schools Tequesta Trace
High Schools Cypress Bay
Others
Pets Allowed Conditional, Yes
HOA Fee Include Common Area Maintenance
Senior Community No
Restrictions Association Approval Required
Tax ID 504018061360
Security Features Gated Community
Acceptable Financing Cash, Conventional
Listing Terms Cash, Conventional
Financing Conventional
Pets Allowed Conditional, Yes
Read Less
Want to know what your home might be worth? Contact us for a FREE valuation!

Our team is ready to help you sell your home for the highest possible price ASAP

Bought with Vista Mar Realty Group Inc.






